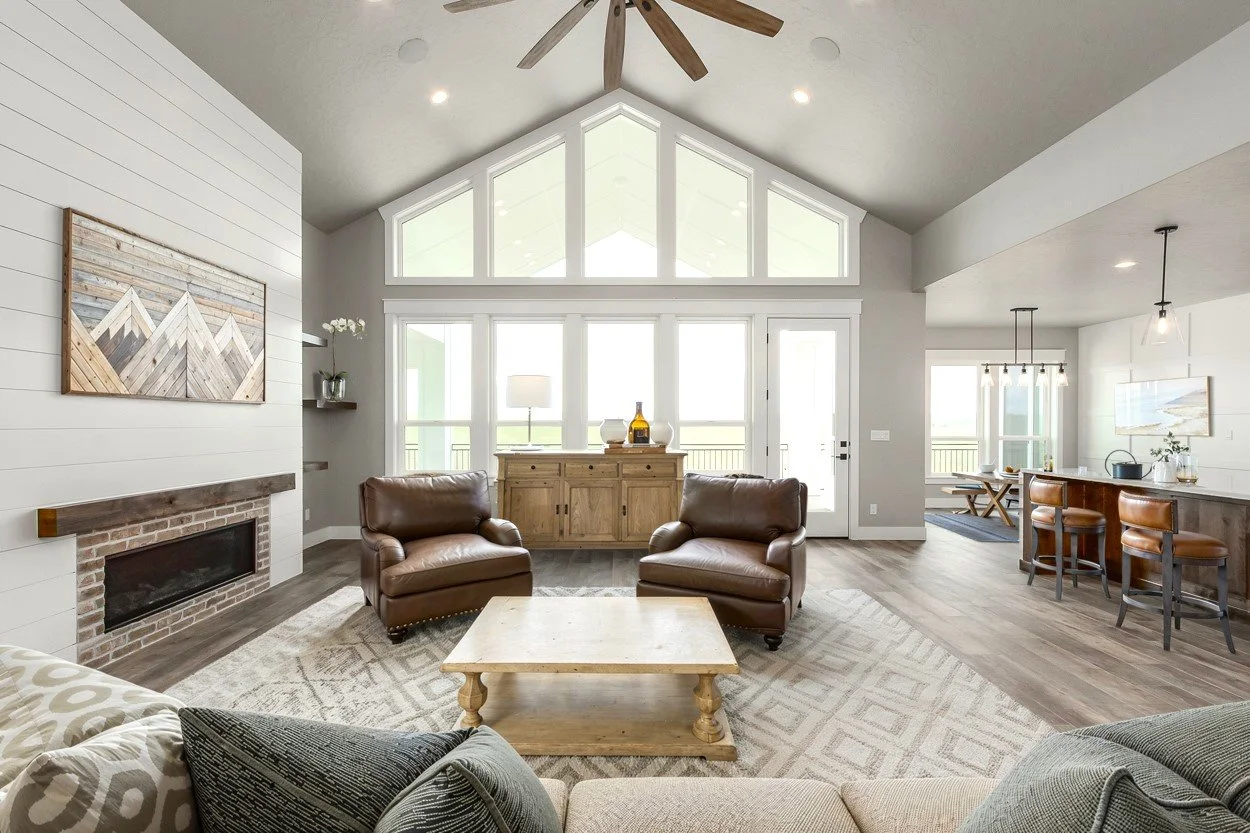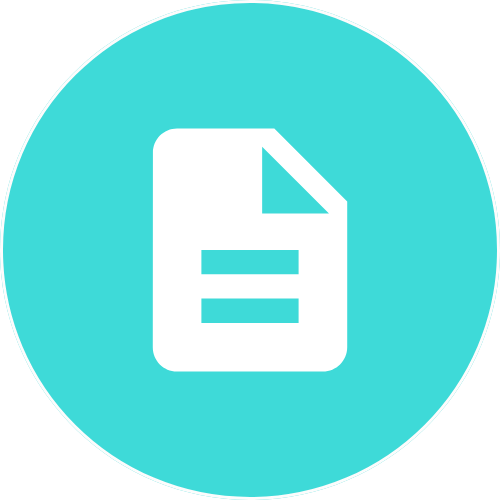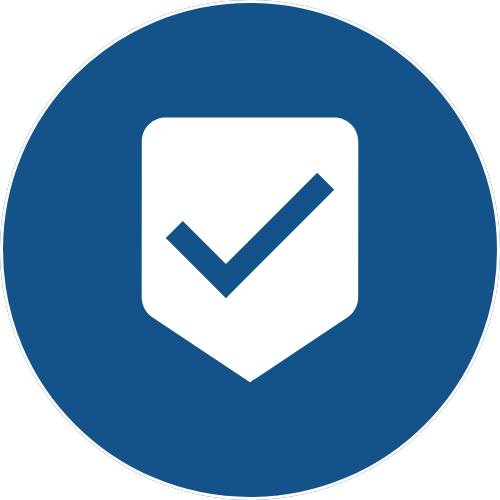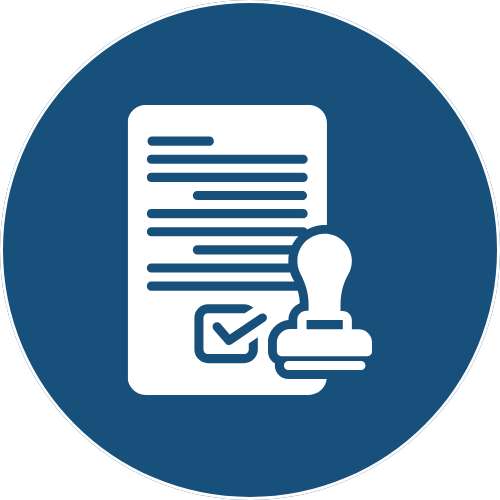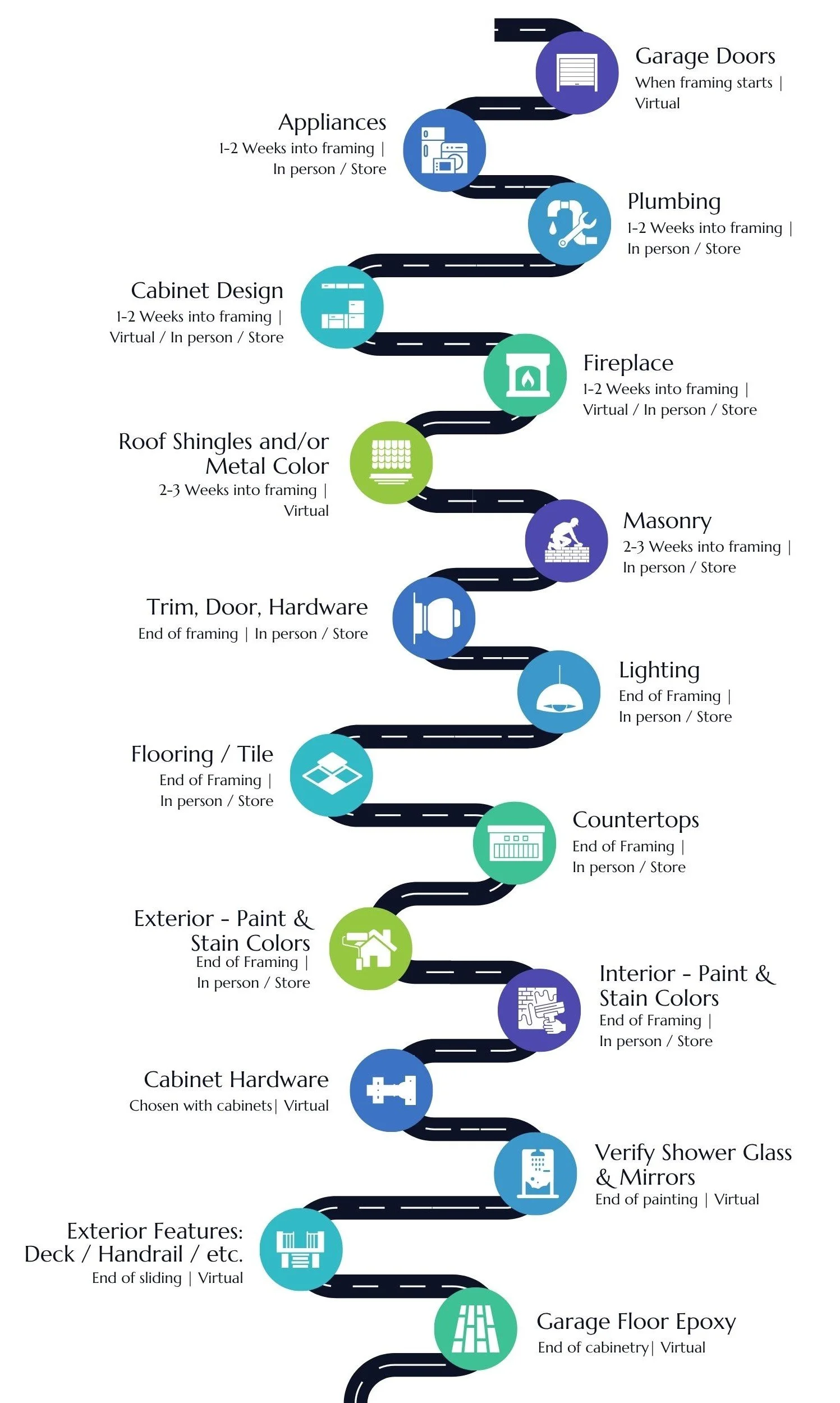Our Process
Residential
Let’s Get Started!
What to expect with your initial meeting with Fortify
-
We want to get to know you and your vision!
We will explain what Fortify is all about: who we are, how we operate and what we can do
-
Your vision
House size
Home finishes
Provide steps to developing house plans
Your Lot
Location/Address
City/County requirements
Utility availability
Electric
Water (well vs city)
Sewer/septic
Your budget
Cash vs financial institution
Bank pre-approval
Lender options (Ask us for great options!)
Get an idea of project costs
Get to know us here!
Develop the Dream
House Plans
Spec Sheet Review
Bring your own for us to review or use our draftsman to create your house plans.
During this review, we collaborate with you to designate each detail of your home.
The specification sheet outlines all the key details of your home, from your preferred materials to the finishes you envision. It plays a vital role in bringing your dream home to life, serving as a clear reference point for every step we take throughout the build.
Bidding
Budget
Meet to review the estimated project costs and develop an agreed upon budget.
The house plans & spec sheet will be sent to our trade partners for bidding purposes.
Contract Signing
Once the contract is executed, you will be given access to our online project management software - CoConstruct.
CoConstruct is a user-friendly project management platform designed specifically for builders and their clients. At Fortify, we use CoConstruct to help us keep your project organized and stress-free. It lets you view schedules, make selections, track progress, and message us—all in one place. It’s easy to use, and it keeps everyone on the same page so you always know what’s happening.
Permits
Fortify will secure the required permits for your build.
Design and Build
The next two steps, design and build will happen simultaneously:
Our design manager will contact you to set up appointments with suppliers.
Our construction team will reach out to schedule your groundbreaking.
Design & Select
Meet with Fortify to develop your homes components and finishes. Check out our Selection Timetable below.

Build & Belong
Schedule groundbreaking and house orientation/layout
Layout house for excavator
Start build
Walkthroughs
Framing & rough-ins (Mechanical, Electrical, Plumbing)
Finish carpentry
Tile
Final walk: Showcasing your completed home!
The walkthroughs are the designated time where you get to come to the building site. During these walkthroughs, we will gather your input to ensure we capture your vision.
Check our services here!
Welcome Home!
Welcome Home!
Ribbon Cutting
Celebrating your new home!
Check out our projects!

Ready to build?
Send us your inquiry here.


